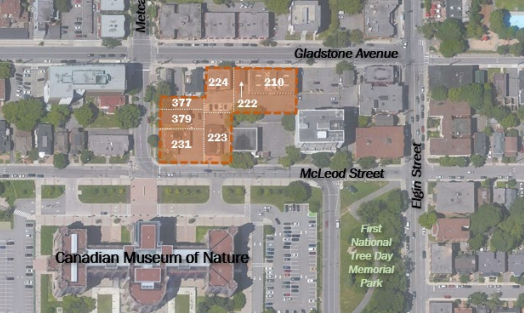Claridge Homes proposes 'Landmark Building' in Ottawa's Centretown neighbourhood
 Claridge Homes is proposing to build a 'Landmark Building' with a public space in Ottawa's Centretown neighbourhood. The building would be located on Gladstone Avenue, between Metcalfe and Elgin streets. (Claridge Homes/application)
Claridge Homes is proposing to build a 'Landmark Building' with a public space in Ottawa's Centretown neighbourhood. The building would be located on Gladstone Avenue, between Metcalfe and Elgin streets. (Claridge Homes/application)
An Ottawa developer has unveiled plans to build a 'Landmark Building,' with a public space, in Ottawa's Centretown neighbourhood, across the street from the Canadian Museum of Nature.
Claridge Homes outlines plans for a new building up to 27 storeys on Gladstone Avenue, with the property spanning the property located at Gladstone, Metcalfe Street and McLeod Street, as part of an application for a demolition permit. As part of the plan, the developer wants to demolish three properties on Gladstone and McLeod to make room for the project.
The application says the 'Landmark Site' would include a "tall residential building on Gladstone and a public open space at the corner of Metcalfe Street and McLeod Street."
"The building will be designed by one of Canada’s top architects, who will work with one of the country’s best landscape architects to design the open space, both to be selected through a design competition," says the application.
"While the building will stand out for its height and distinctive architecture, it will also respect Centretown’s rich history and contribute to its eclectic character."
 Claridge Homes has applied for a demolition permit for to demolish properties on Gladstone Avenue and McLeod Street to make way for a new 'Landmark Building.' (Claridge Homes/application)
Claridge Homes has applied for a demolition permit for to demolish properties on Gladstone Avenue and McLeod Street to make way for a new 'Landmark Building.' (Claridge Homes/application)
The planned public open space will "open up and enhance views" to the Canadian Museum of Nature and "complement the museum with a civic open space that adds to its attraction through design and unique features," according to the application. It adds the public space will add "much needed public green space' to Centretown.
The design competition will evaluate the submissions based on "respect and complement" to the museum and the Centretown's historic character.
While Claridge's proposal does not say how tall the tower will be, the application notes the city's criteria for such a project states the building cannot exceed a height of 27 storeys. The report notes the building will "stand out for its height and distinctive architecture," while also respecting Centretown's "rich history."
"Although there is not yet a proposal for the Landmark development to demonstrate how it will achieve the above city-building goals, the process for designing, reviewing and approving the project provides assurance they will be met," Urban Strategies, who submitted the plan for Claridge Homes, said in the demolition application.
CTVNews.ca Top Stories

Trudeau's 2024: Did the PM become less popular this year?
Justin Trudeau’s numbers have been relatively steady this calendar year, but they've also been at their worst, according to tracking data from CTV News pollster Nik Nanos.
Back on air: John Vennavally-Rao on reclaiming his career while living with cancer
'In February, there was a time when I thought my career as a TV reporter was over,' CTV News reporter and anchor John Vennavally-Rao writes.
The winter solstice is here, the Northern Hemisphere's darkest day
The winter solstice is Saturday, bringing the shortest day and longest night of the year to the Northern Hemisphere — ideal conditions for holiday lights and warm blankets.
What we know about the suspect behind the German Christmas market attack
Germany on Saturday was still in shock and struggling to understand the suspect behind the attack in the city of Magdeburg.
Poilievre writes to GG calling for House recall, confidence vote after Singh declares he's ready to bring Liberals down
Conservative Leader Pierre Poilievre has written to Gov. Gen. Mary Simon, imploring her to 'use your authority to inform the prime minister that he must' recall the House of Commons so a non-confidence vote can be held. This move comes in light of NDP Leader Jagmeet Singh publishing a letter stating his caucus 'will vote to bring this government down' sometime in 2025.
Overheated immigration system needed 'discipline' infusion: minister
An 'overheated' immigration system that admitted record numbers of newcomers to the country has harmed Canada's decades-old consensus on the benefits of immigration, Immigration Minister Marc Miller said, as he reflected on the changes in his department in a year-end interview.
School custodian stages surprise for Kitchener, Ont. students ahead of holiday break
He’s no Elf on the Shelf, but maybe closer to Ward of the Board.
Kelly Clarkson's subtle yet satisfying message to anyone single this Christmas
The singer and daytime-talk show host released a fireside video to accompany her 2021 holiday album, “When Christmas Comes Around” that she dubbed, “When Christmas Comes Around…Again.
Pope Francis reprimands Vatican staff for gossiping in annual Christmas message
Pope Francis told Vatican bureaucrats on Saturday to stop speaking ill of one another, as he once again used his annual Christmas greetings to admonish the backstabbing and gossiping among his closest collaborators.


































