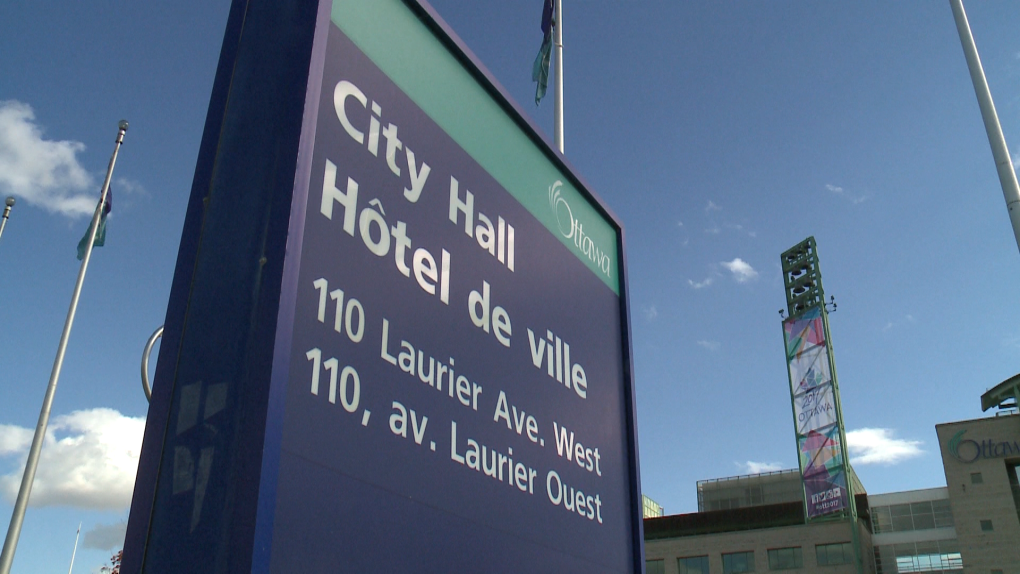New plan for the Glebe includes four-storey limit for new buildings on section of Bank Street

Building heights are being capped at four storeys along a section of Bank Street in the core of the Glebe as part of new guidelines for future growth.
Ottawa's planning committee approved the Bank Street in the Glebe Secondary Plan, which defines permitted height and density on the main street in the Glebe.
"The plan would help ensure intensification happens in ways that protect the Glebe's heritage character and building on the community's pedestrian-oriented nature," said the city in a statement Thursday afternoon.
Under the plan, maximum building heights are capped at four storeys along Bank Street from First Avenue to Holmwood Avenue.
"Some mainstreet properties towards the north end of the Glebe that are relatively large, under-developed or currently incompatible with the planned mainstreet character are proposed to receive an increase in maximum building height permission from four to six storeys," said the report for the planning committee.
Some six-storey development would be permitted on larger properties while buildings taller than nine storeys will only be allowed in the area of Bank Street and Isabella Street.
"It balances the heritage context with the need for increased intensity and a traditional mainstreet," said coun. Shawn Menard, noting there will be "significant density" added to Bank Street.
"It's going to maintain the charm, the uniqueness that exists there now while adding density that is context specific for the sites that have been looked at."
As part of the Bank Street in the Glebe Secondary Plan, the city-owned parking lot at the corner of Bank Street and Chamberlain Avenue will be prioritized for affordable housing.
CTVNews.ca Top Stories

Widow looking for answers after Quebec man dies in Texas Ironman competition
The widow of a Quebec man who died competing in an Ironman competition is looking for answers.
Amid concerns over 'collateral damage' Trudeau, Freeland defend capital gains tax change
Facing pushback from physicians and businesspeople over the coming increase to the capital gains inclusion rate, Prime Minister Justin Trudeau and his deputy Chrystia Freeland are standing by their plan to target Canada's highest earners.
Tom Mulcair: Park littered with trash after 'pilot project' is perfect symbol of Trudeau governance
Former NDP leader Tom Mulcair says that what's happening now in a trash-littered federal park in Quebec is a perfect metaphor for how the Trudeau government runs things.
Fewer medical students going into family medicine contributing to doctor shortage
As some family doctors are retiring and others are moving away from family medicine, there are fewer medical students to take their place.
'My stomach dropped': Winnipeg man speaks out after being criminally harassed following single online date
A Winnipeg man said a single date gone wrong led to years of criminal harassment, false arrests, stress and depression.
Bodies found by U.S. authorities searching for missing B.C. kayakers
United States authorities who have been searching for a pair of missing kayakers from British Columbia since the weekend have recovered two bodies in the nearby San Juan Islands of Washington state.
'It's discriminatory': Individuals refused entry to Ontario legislature for wearing keffiyeh
Individuals being barred from entering Ontario’s legislature while wearing a keffiyeh say the garment is part of their cultural identity— and the only ones making it political are the politicians banning it.
Competition bureau finds 'substantial' anti-competitive effects with proposed Bunge-Viterra merger
The proposed merger of agricultural giants Viterra and Bunge is raising competition concerns from the federal government.
Douglas DC-4 plane with 2 people on board crashes into river outside Fairbanks, Alaska
A Douglas C-54 Skymaster airplane crashed into the Tanana River near Fairbanks on Tuesday, Alaska State Troopers said.
































